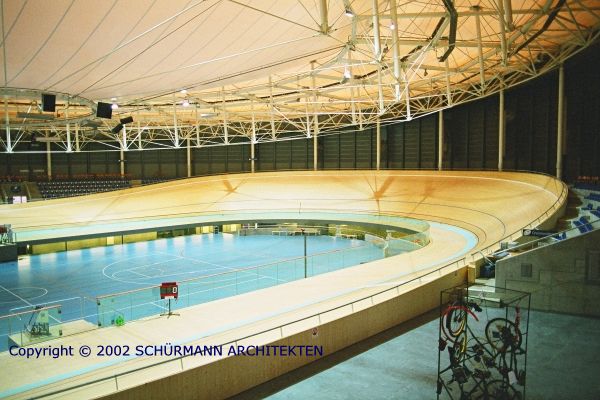
200 m wooden track (2002)
|
|
|
|
| SCHUERMANN ARCHITECTS * Schuerbusch 26 * 48163 Muenster * Germany |
| CYCLE TRACKS |
| Velodrome
No. 117
U C I - C M C Aigle / Switzerland |

| This
Cycling Centre must certainly be considered as one of the most ideal and
innovative centres for Track Cycling, which have been built so far.
Stephen Roche said at the opening:
The CMC is located next to the UCI-headquarters in Aigle / Switzerland, a small city, not far from Montreux at the Lake Geneva in Switzerland, in the heart of Europe. |
| Content:
- the project - the track - technical data - links |
| Quotes from the UCI-Presentation
of their Centre
(please click here for the French version) The project and it's origines:
That is why the UCI has decided to
create
The cycling disciplines in
the multitude of sport
- Road cycling
To this will be added the total infrastructure
of the site, which is:
The complete venue is being stimulated by specialists, trainers and professional teachers, who are engaged by the UCI and assisted -after needs- by selected specialised personnel. In the same spirit the education
and training for other kinds of sport are arranged:
And this thanks to the versatility of the infrastructure of this centre. |
|
| The track design is
-again- a unique and individual design for exactly this intended
purpose.
Since the track is intended to be a training venue for young riders from all around the world, but -on the other hand- must also be safe and competitive for other events, we have choosen a rather "round" shape, not favouring any special discipline. Nevertheless the straights had to be sufficiently long to enable tight sprint finishes. Therefore our choice was an overall design proportion of LQ=2.22, which puts the track in the top class of multiple-purpose tracks like Berlin/GER, Barcelona/SPA or Minneapolis/USA. Specially for this track we have yet refined our calculation methods by additional programm options, which has lead to our most modern design for such kind of track. The fast times, which have already been achieved on this track, confirm the concept. |
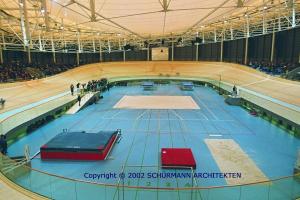 |
| The track is with 6,65 m unusually broad in terms of a 200 m track. The background for this was again the training issue and the desire to have more space available to training with bigger groups. Usually such tracks would be 5-6 m wide. | 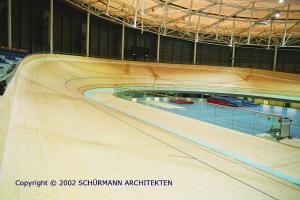 |
| The whole track area
is an integral design, consisting of the track itself, the blue-band and
the safety zone. All parts are manufactured from wood, which presents a
track image, which is unique and very plesant for the riders.
Finally this is a result from the very good experiences with the World-Championship-Track in Hamar/Norway, where we tried such a design for the first time. The atmosphere of the Hamar track was praised by many participants and we all saw four fabulous World-Records there. |
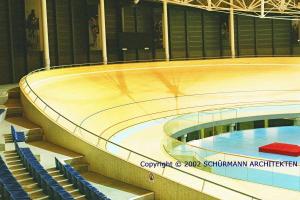 |
| A new feature was
favoured by the UCI itself, which showed a very good result. In Aigle the
inside fence of the safety-zone is executed from security glass. Although
a rather expensive solution (against nets) the impression in the building
is stunning and very modern.
We expect this solution to become the state-of-the-art for all tracks with sunken infields. |
  |
| The track construction itself is completely from wood with a surface from specially selected pine-wood from Siberia. The surface with some 1'700 squaremeters is handfinished, smooth and very fast. | 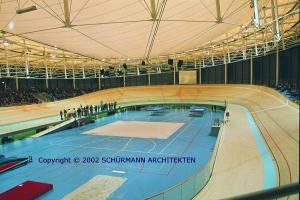 |
| TECHNICAL DATA: | |
| Track length: | 200 m |
| Track width: | 6,65 m |
| Inclination max: | ~ 47 degrees |
| Inclination min. | ~ 13 degrees |
| Speed max. | 80 km/h |
| Construction: | wood |
| Surface: | wood |
| track construction costs without design fees and taxes: | ~ 400'000 US$ |
| P R O J E C T | Concept:
1998-1999
Realisation: 2000-2002 |
| ADRESS: | Centre Mondial du Cyclisme
Chemin de la Mêlée CH 1860 AIGLE / Switzerland |
| CLIENT: | Centre Mondial du Cyclisme
J.-P. Strebel, executive director |
| GENERAL DESIGN AND ARCHITECTURE: | TEKHNE management SA
23, Av. de la Gare CH-1003 Lausanne / Switzerland Pierre Grand and Pascal Grand
SGC
|
| ARCHITECTS: | Pascal Grand
Avenue du Grey 1 CH-1004 Lausanne /Switzerland TEKHNE management SA
|
| TRACK ARCHITECT: | Ralph Schürmann,
Architect, Dipl.Eng.
Schuerbusch 26 D-48163 Muenster / Germany |
| Civil Engineers: | Consortium DDP
Rue de la Gare 27 CH-1860 Aigle / Switzerland |
| Technical offices: | Group TET
Electricity:
Sanitary:
Heating-Ventilation:
Sulzer Intra SA
Geotechnic:
Interior Architect:
Landscape architect:
Geometer:
|
| TOTAL PROJECT COSTS: | ~ 29'000'000 SFR ( =~18'000'000 US$) |
| L I N K S | |
| CMC AIGLE |  |
| UCI |  |
| TEKHNE management SA | |
|
|
|
|