
BEIJING / CHINA
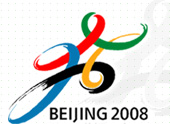
|
|
|
|
|
CYCLE TRACKS |
|
|
 |
BEIJING / CHINA |
 |
| LaoShan
Velodrome for the
Olympic Games 2008 "EXCELLENT DESIGN" |
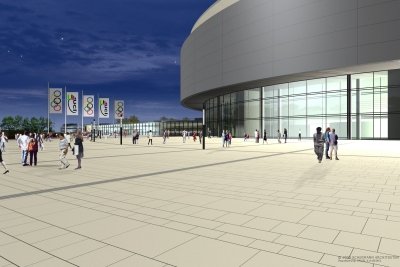 |
| In March 2003 three
Chinese Design Institutes, one Autralian, one French Architect and SCHÜRMANN
ARCHITECTS from Germany were invited to take part in the international
architectural competition for the future Olympic Velodrome in Beijing.
The designs were given in in the beginning of June 2003 and finally the designs of the Guadong Design Institute and SCHÜRMANN ARCHITECTS were rated as the two "Excellent designs". Negotiations for the final design contract started lately with SCHÜRMANN ARCHITECTS. |
|
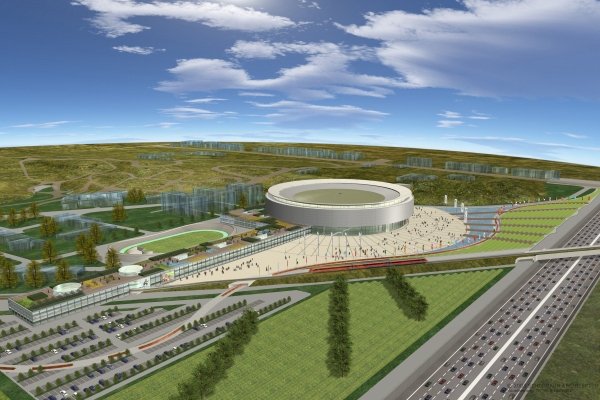
|
The Olympic
Velodrome is located in the Eastern part of Beijing in the Shi Jing Shan
district.
Situated between hills in the south, open landscape in the north, the existing cycling and fencing administration in the east and the new 5th Ring Road in the west, the design task demanded a big scale townplanning approach and general new organisation of the site. A 300 m long "backbone" service building unites the existing cycling and fencing administration and the new Olympic velodrome, which "hovers" as a circular disc above the service building. The "backbone" connects at the same time the Bajiao Park in the south with the newly introduced Olympic railway station in the north. Spectators may enter the hall directly on the spectator level via the garden roof of the "backbone". The northern end of the "backbone" contains the Olympic railway station and a 3 level parking garage for 5.000 bicycles.  |
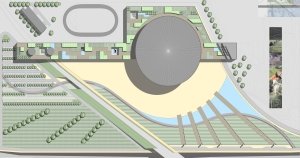 |
The generous forecourt of the Velodrome,
where people will meet and communicate during the Olympic Games is bordered
by a swung water basin and "rolling" grass "waves", providing room and
atmosphere for relaxation and Tai Chi.
A 600 m long wooden bench swings through the site and reflects the forms of the surrounding hills in the south and east. |
Spectators arriving by
public transport or busses approach the hall across the water via circular
orientated wooden bridges.
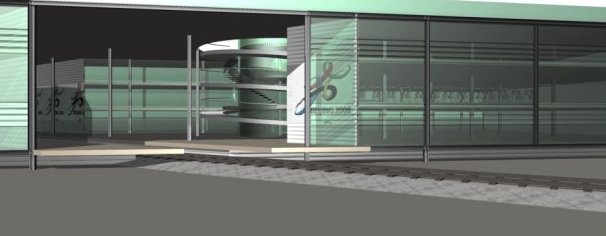 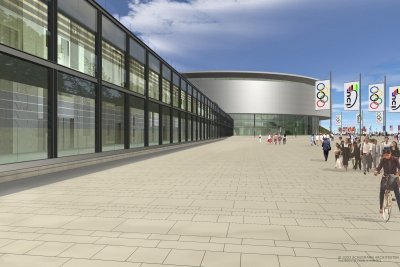
Spectators arriving by bike or train use the ramps in the northern end of the support building to access the Chinese Garden on the roof top or walk along the support building to the main foyer on ground level. |
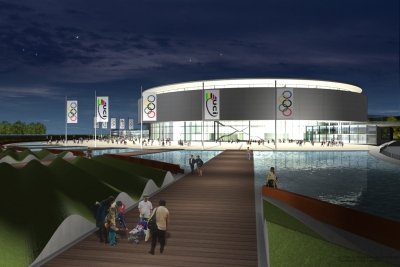
|
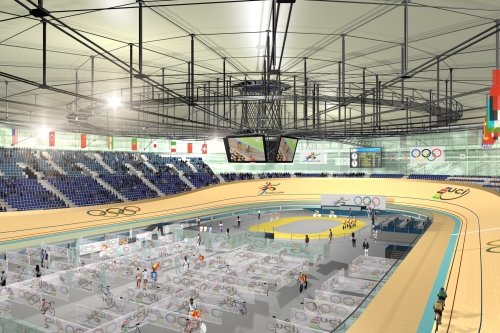 |
The velodrome itself
reflects cycling already in it's shape and circular form.
The roof construction is based on the spoked front wheel of a racing bicycle.
From the central hub steel cable "spokes" lead to the outside rim and support a translucent membrane roof cover. A unique structure for a velodrome. |
| During the Olympic Games the Velodrome
can host up to 6.000 spectators and media representatives. After the Games
the capacity can be reduced to 3.500 spectators.
The Olympic cycle track (250 m circumference)
is constructed from wood and will allow fast performance times for the
athlets. The proportion of the track will be sprint orientated in order
to allow for exiting competitions. Long distance disciplines will have
equally favourite conditions.
|
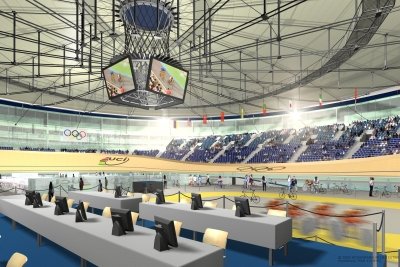 |
|
|
|
by SCHÜRMANN ARCHITECTS |